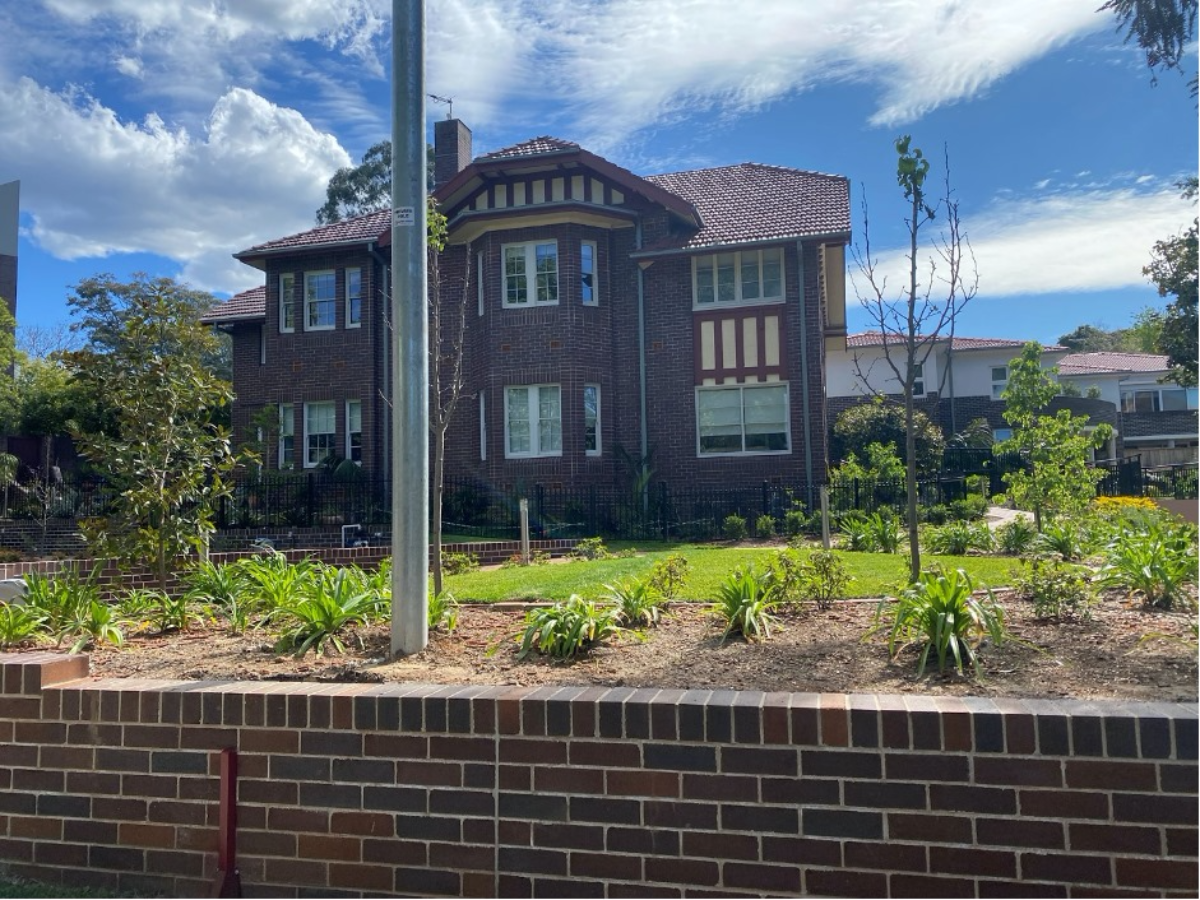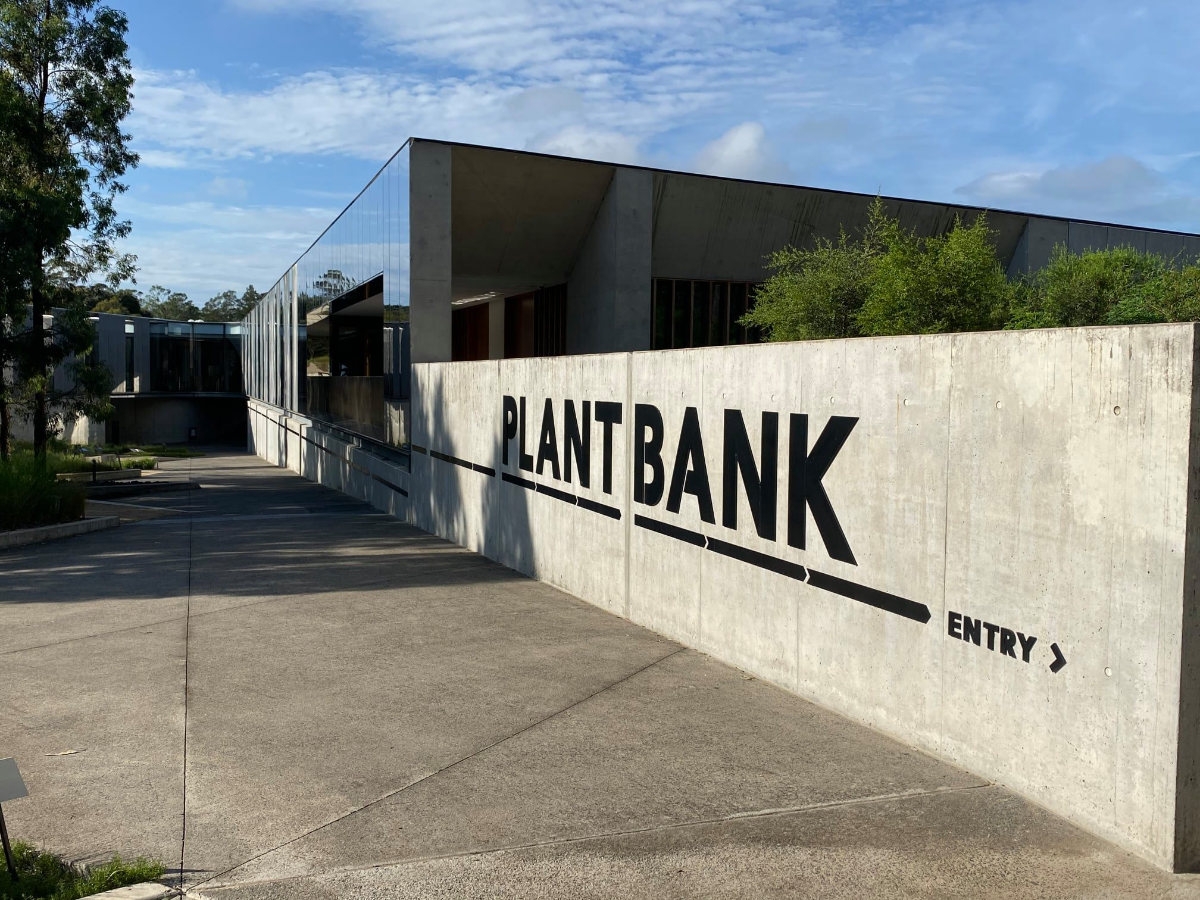
- January 26, 2021
- Effective Building
- 0
A property inspection is an excellent step in purchasing a new property during a transaction. Most buyers don’t know what a building inspection report is. You might not know what it looks like or what’s included in a typical home inspection.
In this post, we will learn some basics from property buyers and sellers. We will also show you what a property inspection report should like.
What is a Building Inspection Report?
A building inspection report is written by a building inspector after an in-depth evaluation of the home’s condition, including the plumbing, electrical system, foundation, roof, and other structural features. Most homebuyers often hire a building inspector and review the report before buying a property.
This type of report is a written document a building inspector delivers to you after the building inspection. It should include:
- Images of defects needing attention
- Description of the defects and their probable impact
- Summary to emphasise the most important issues.
- An HTML and/or PDF version
Deeper Definition
A building inspection report is an often lengthy document that the inspector prepares after a visual inspection and assessment of the property, including its major systems. The inspector conducts a thorough property evaluation from top-to-bottom. The building inspection report can include dozens of pages explaining the property’s condition.
Because a building inspector conducts a visual inspection, the building inspection report will contain only information pertaining to what the inspector could see. For instance, the building report may not cover a septic system, because it would require digging into the ground to get a closer look. Similarly, anything behind or inside the walls won’t be included. The report won’t also cover things that aren’t structurally part of the home, such as alarm systems, appliances, outdoor sprinkler systems, or satellite dishes.
A basic building inspection report covers doors, walls, stairs and railings, ceiling, and connected structures such as balconies, porches, and driveways. It also includes roof parts such as the flashing and the shingles, heating and cooling systems, and insulation and ventilation. It also includes electrical components such as fuses and breakers and plumbing components such as indoor pipes. However, it might not include potential hazards such as asbestos or pests, which may require separate inspections.
A building inspection report is different from a property report, which provides a complete profile of a property with details such as its sales and listing history.
Sections of the Building Inspection Report
Some inspectors use software that allows to include pictures in the main body of the building inspection report. These should be near the narrative that describes them. It also could be collage photographs toward the beginning or end of the report.
The building inspection report’s main body may be broken into sections. These may be according to home systems, such as Plumbing, Electrical, Heating, etc. It may be broken down by area of the home are some: Living Room, Kitchen, Bedrooms, Bathroom, Exterior, Interior, etc.
Preview of the Building Inspection Report
Many modern inspectors will deliver you an inspection report in a digital and PDF format. This is good as it’s viewable on a mobile device.
A property inspection report should be highly visual and easy to navigate with a table of contents and summary.
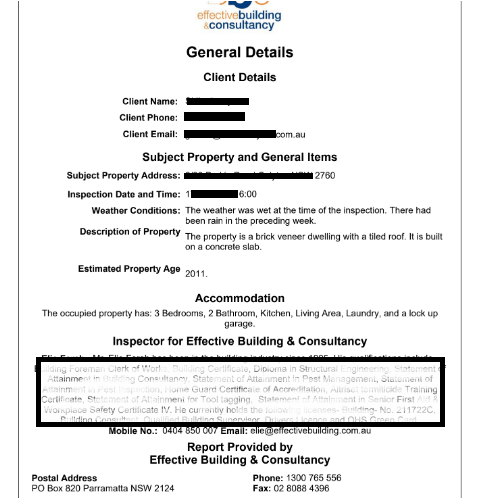
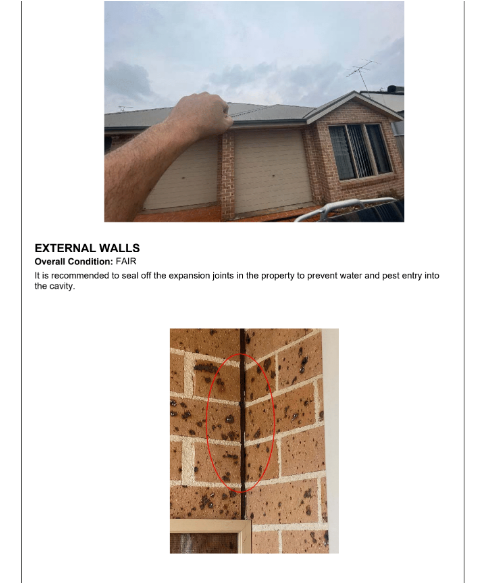
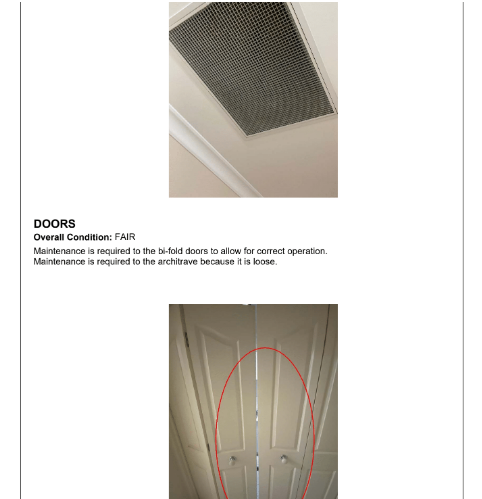
What Consumers Need to Do
Consumers need to have realistic expectations about what information to include. Hence, you need to read the Australian Standards AS4349.1-2007. Aside from that, you must read the Contract and a Sample Building Inspection Report. Lastly, talk with the professional and licensed building inspector.
For more information about building inspection and, visit our Help Centre.
Suppose you are planning to work on multi-story units. In that case, you may find yourself wondering if you should Read more
Heritage buildings represent the history and culture of a nation. They constitute together the architectural heritage of an area. Heritage Read more
The Australian PlantBank is a remarkable new plant conservation laboratory at The Australian Botanic Garden in Mount Annan. It is Read more


