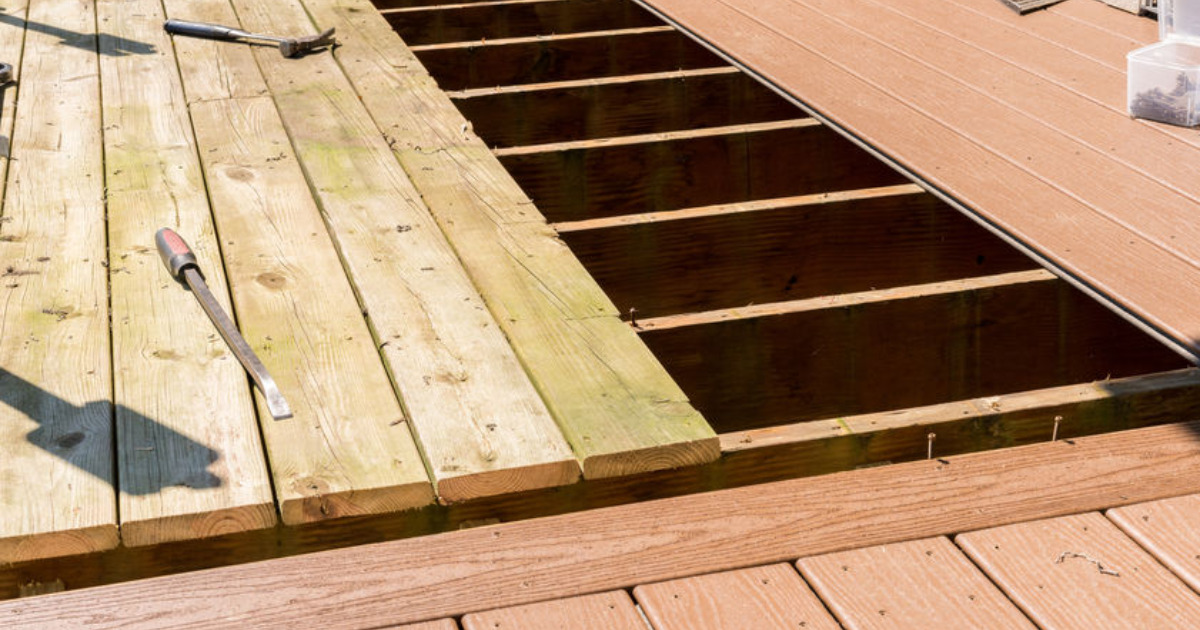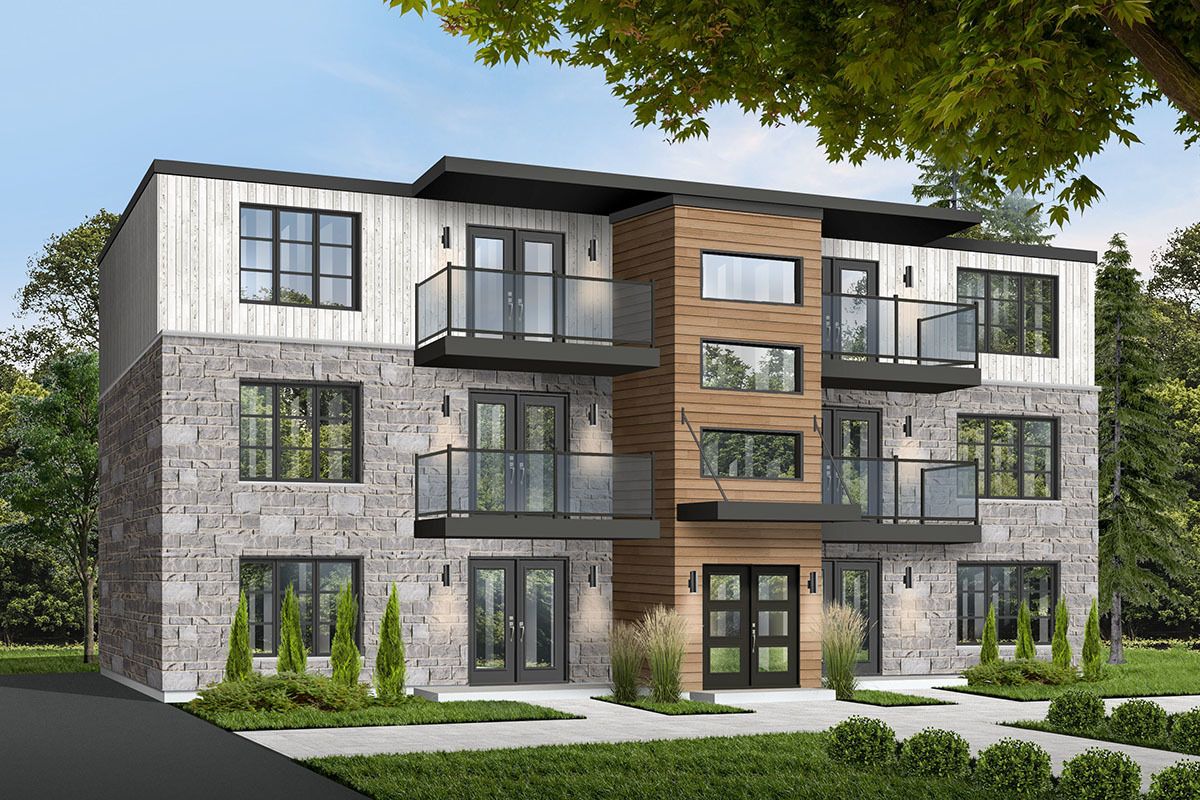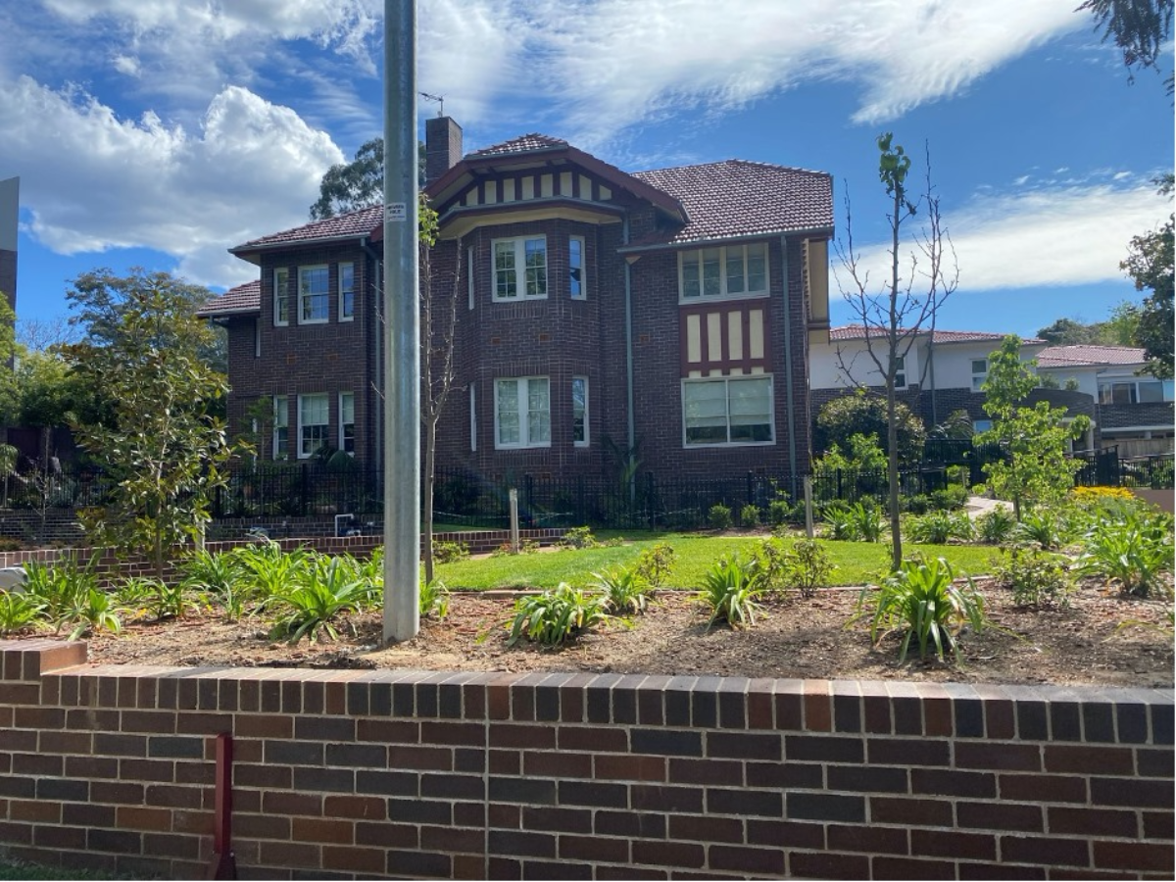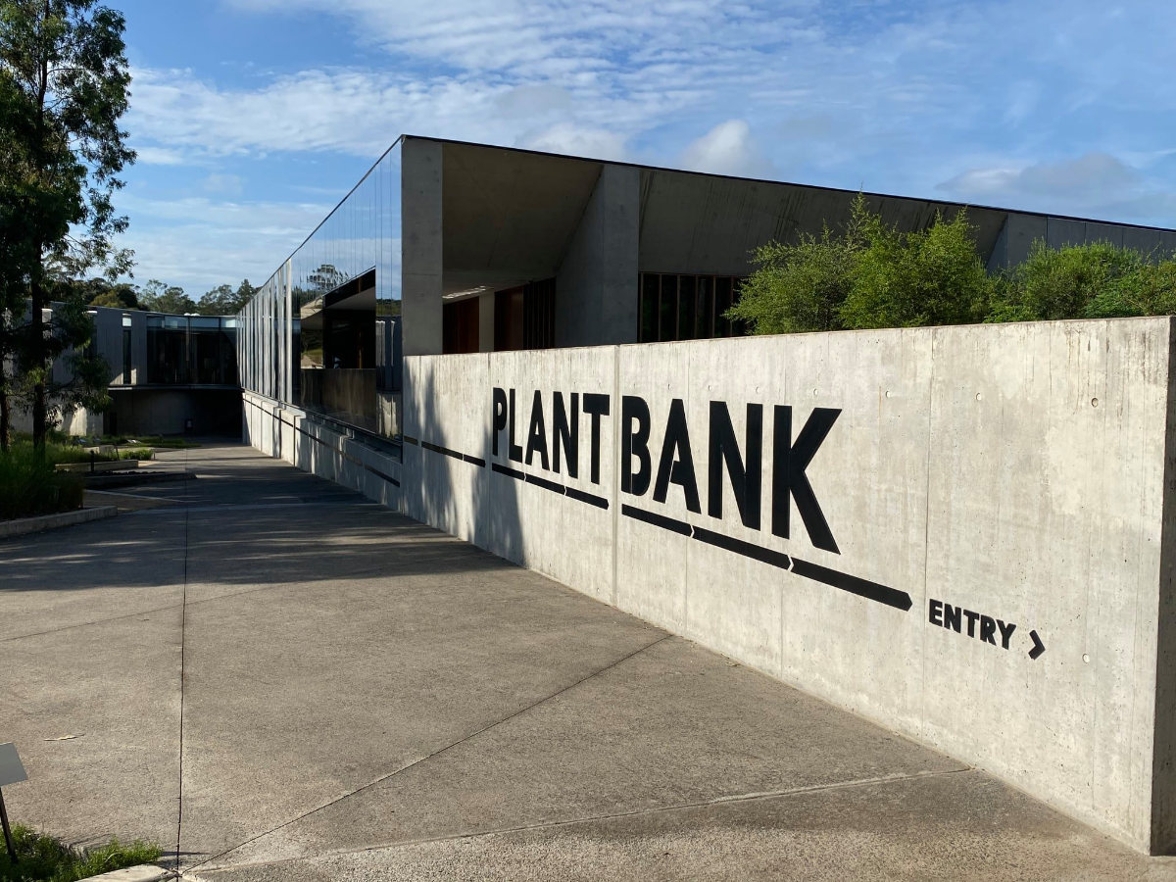
- July 8, 2021
- Effective Building
- 0
A limited spacing between the ground is the common reason why a deck without ventilation exists.
Decks close to the ground refer to decks that are no more than 1 metre off the ground. With these decks, the deck framing is close to the ground or raised above its footings.
As an Australian building consultancy firm, it’s our responsibility to educate you to have secured investment. Most importantly, you will understand the issues carefully before starting a project.
Why Decks Need Ventilation?
Deck material is hygroscopic. This means that frame and decking absorbs and dispels moisture which can also be affected by hot and cold weather changes.
When these decks located close to the ground become very wet for extended periods, you’re going to have issues if not looked into the design/planning stage.
Therefore, it’s necessary to consider all the aspects of drainage and ventilation. The process starts with a step-by-step process to assess all the issues.
Deck materials, including decking and sub-frame, have to be carefully selected. Joists and bearers should be at least H3 timber.
H3 timber is suitable where the wood is kept off the ground and exposed to periodic moderate wetting and weather conditions. Most commonly, you’ll find this treatment used in fascia, decking, framing, weatherboard, window joinery, and pergola posts.
Poor drainage can be very damaging, costly, and traumatic. The risk here is that deck replacement after 2 to 5 years is very comon.
With the help of Effective Building & Consultancy, we can advise you on getting high-quality decking materials in the market.
6 Risks of a Deck Without Ventilation
Most decks don’t have surface drainage around it, which is important to divert surface water away from it. This extra water flow compounds the ventilation problems to the deck.
1. Warping
When your wood becomes wet and dries out, it can warp, leaving you an uneven surface. A deck without ventilation could cause lasting damage, resulting in replacing your decking altogether.
2. Bowing
Bowing occur on a deck without ventilation. This is because moisture leaves the deck boards, causing them to shrink. By adding moisture back into the wood, you can correct it with a bit of pressure.
3. Corrosion
When the wood is dry, embedded metals don’t corrode. However, if you don’t have a surface drain to keep the rainwater from seeping in through the end grain, this will drain onto lower structures and will cause corrosion to your deck boards.
4. Trip Hazards
If the wood is always wet, it will cause algae to grow, leading to a slippery deck. Debris such as twigs, leaves, and dirt hold moisture against the deck, creating a favourable environment for algae to get a foothold.
5. Paint Peeling
A deck without ventilation leads to prolonged exposure to moisture and sunlight, causing the paint to blister and peel.
A deck without ventilation can cause to weaken the surface. Moreover, a poor surface preparation, for example, a damp or dirty wood, would not allow the paint to make a strong bond with the deck’s surface.
6. Wood Decay
A deck without ventilation can cause wood to become discoloured, get spongy, and come apart when wet. Lack of ventilation increases moisture and insects, which leave wood susceptible to microorganisms that eat the cellulose that binds its various layers together.
How Can Effective Building & Consultancy Help You with Deck Without Ventilation?
Effective Building & Consultancy’s professional building inspector, Elie Farah, will conduct a deck inspection to see if it has proper ventilation. He will see that there are at least 18 inches of open space under the joists to allow the air to pass unaltered under the deck.
A deck without ventilation occurs when a deck is installed closely to soil or concrete pads. What happens is that it will alter the air temperature that passes under the boards.
Without proper airflow, the bottom of the boards will not stay dry. If the top is dryer than the bottom, bowing occurs.
That said, Effective Building & Consultancy recommends the use of H3 timbers and do oiling sides before installation. Installing appropriately treated timbers and adding some layer of protection from the elements can prevent warping or bowing.
So, before proceeding with your deck project, consult Effective Building & Consultancy first, so we inspect and advise the best recommendations to guarantee better performance and a longer lifespan of your deck. This way, you can ensure that the deck can withstand extreme weather conditions that may come along the way.
Call us on 02 9613 3353 today!
For more information about our building inspection services, visit our Help Centre.
Suppose you are planning to work on multi-story units. In that case, you may find yourself wondering if you should Read more
Heritage buildings represent the history and culture of a nation. They constitute together the architectural heritage of an area. Heritage Read more
The Australian PlantBank is a remarkable new plant conservation laboratory at The Australian Botanic Garden in Mount Annan. It is Read more





