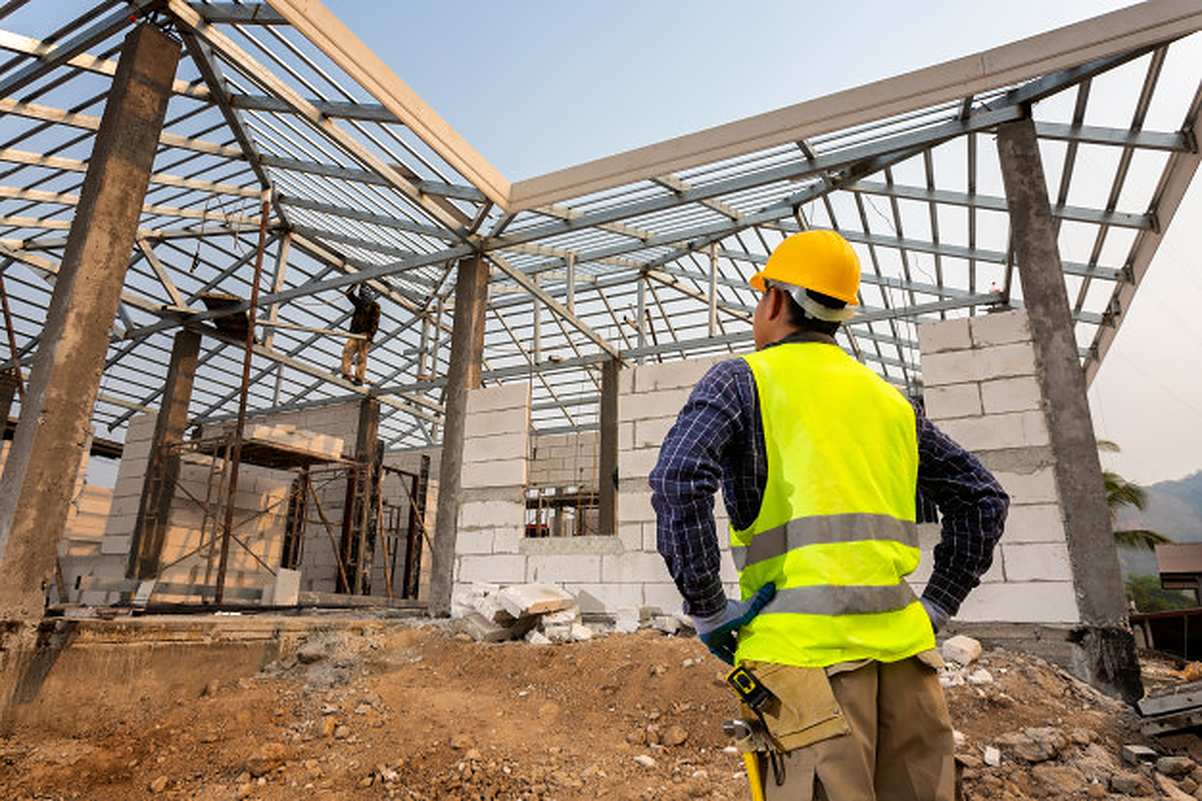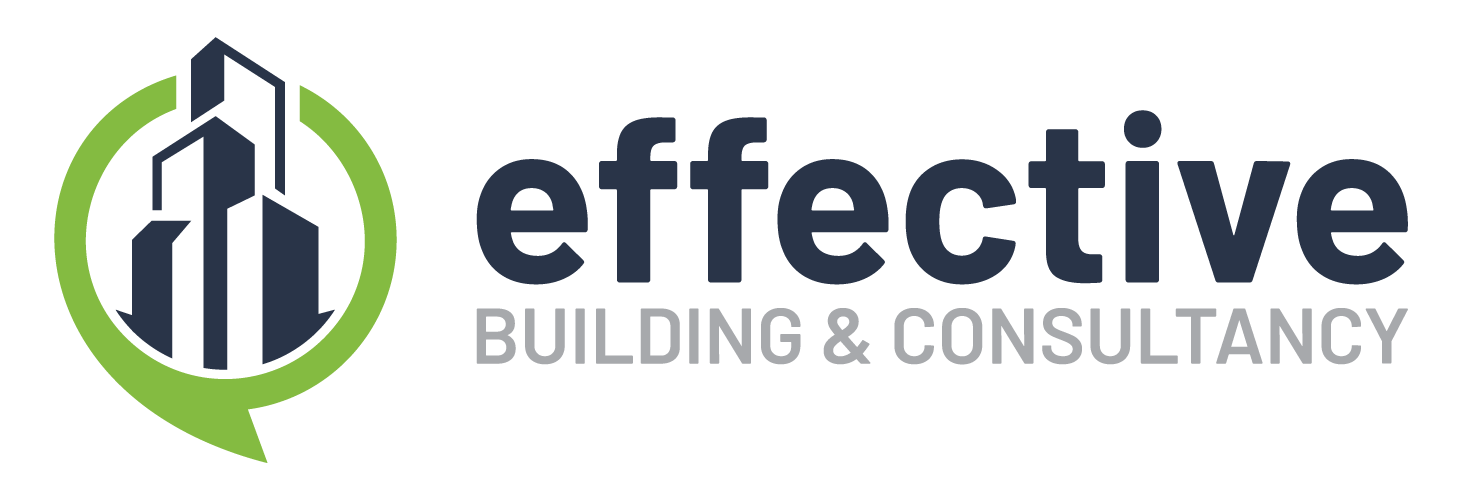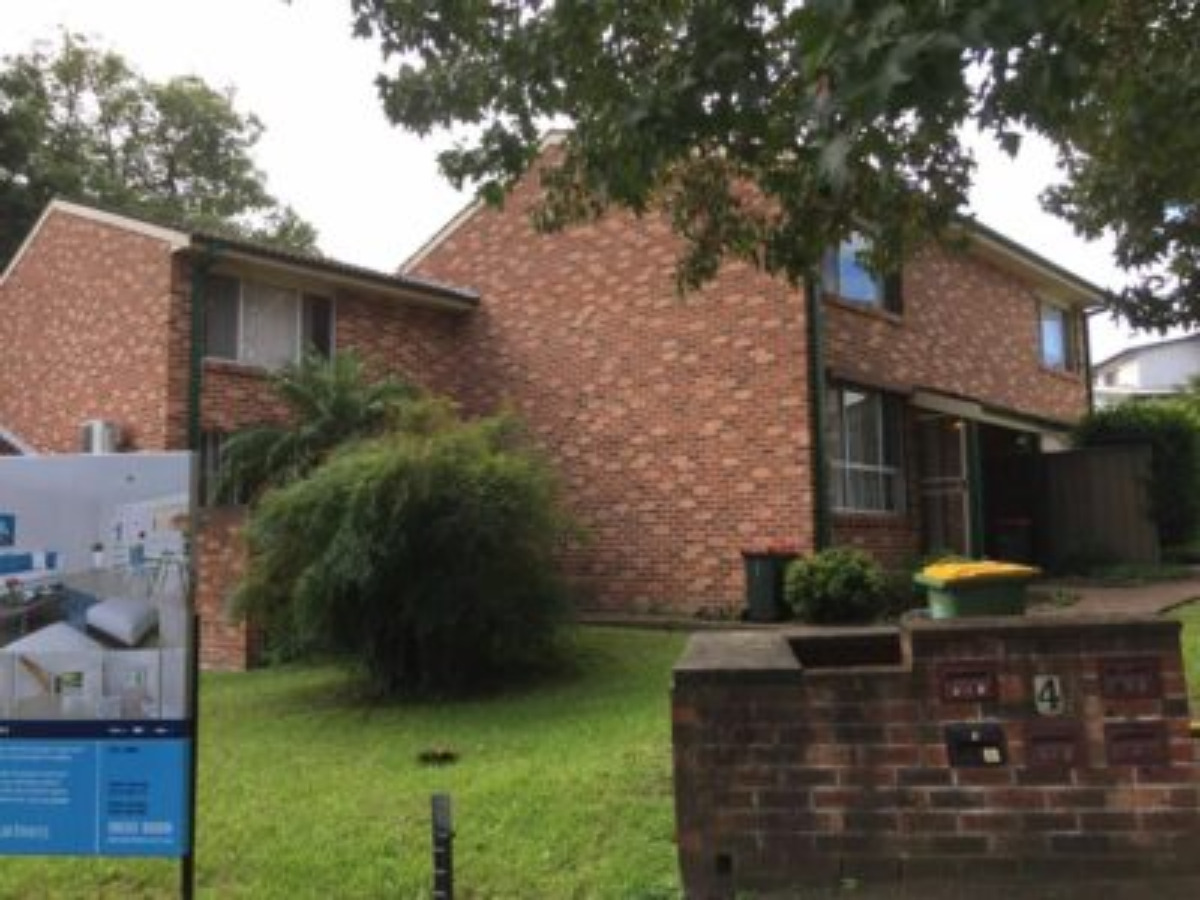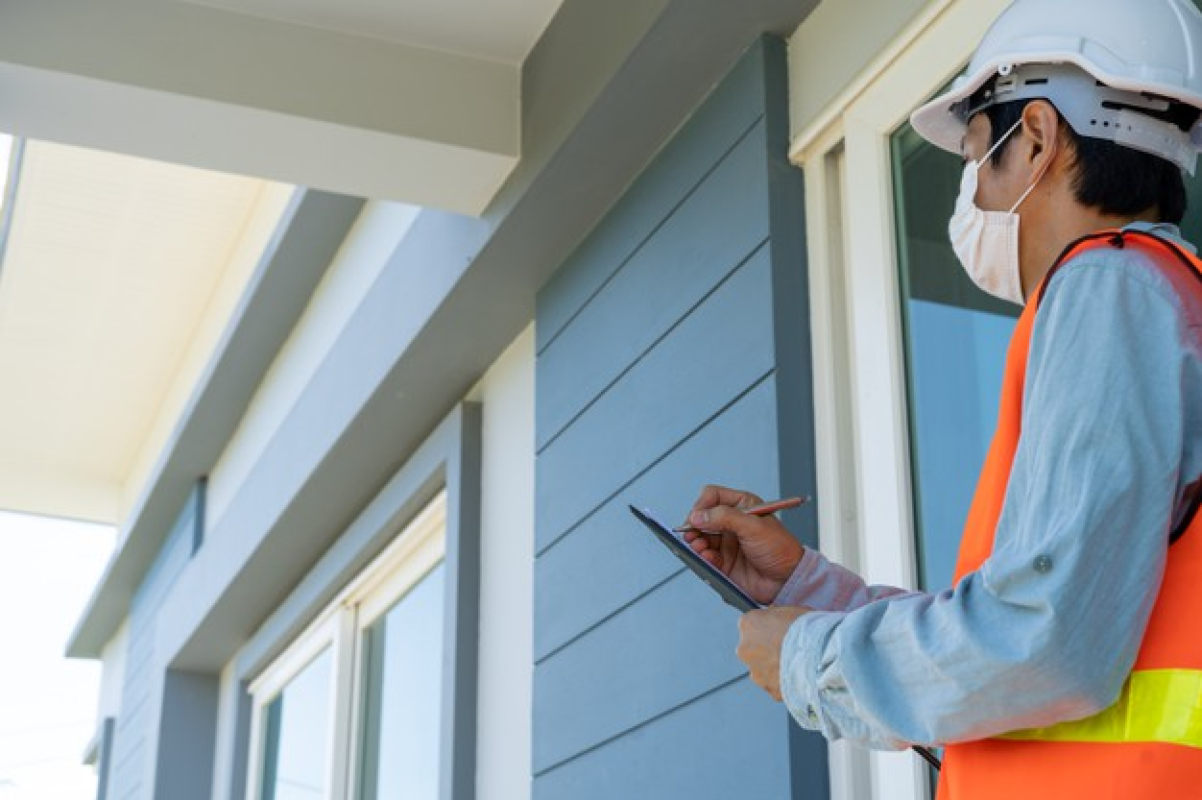
- February 19, 2021
- Effective Building
- 0
The building frame is no different than the body’s skeleton, considering that both serve as a backbone and hold everything together sturdily. This highlights the importance of a safe, secure, and strong building frame.
In Australia, you can choose between metal and timber frames. Both have their share of pros and cons. So, even if your decision will base on your personal choice, it’s important that you understand the benefits of the preferred building frame, their effects in the future, and building costs.
What You Need to Know about Metal-Framed Houses
When it comes to Australian homes, many people think metal framed homes are a new concept in modern housing. However, many don’t realise that it has been used for over 50 years.
Metal has been used as a construction material worldwide even before the 20th century. One of the first major uses of steel for construction was on train stations. After that, the use of metals expanded to include things like churches and other buildings. However, shortages in building materials such as timber led to the steel wall framing system development in Australia.
If you look back in history, you can see that metal has reigned in construction for over a decade. Today, metal is used all over the world for every building frame application. Computer technology has made metal frames cutting and prefabrication for kit homes cheaper and more versatile.
Pros and Cons of a Metal-Framed House
Pros
Your metal-framed home is lighter, more durable, and cheaper to assemble than a building with timber. Metal frames are more resistant against warping and flexing. This means your home stays looking like your home with straighter lines and finishes on your ceilings, walls, and roof.
Solid Foundations
Metals can boast the highest strength-to-weight ratio of any current residential building material. This means your home and its structure can withstand fiercer storms, stronger winds, and occasional lightning strike.
Fire Resistance
Metal is non-combustible and retains its shape at much higher temperatures than timber can.
Termites Can’t Eat Steel
Termites are home-wrecking pests. They are an absolute menace to many homes. Many timber-framed Sydney homes suffer termite damage that isn’t covered by insurance, and repairs can cost thousands.
100% Recyclable
Some metal frame homes are made from 100% recyclable BlueScope steel, surpassing best environmental practices. Some timber frames are treated against pests – steel doesn’t need that.
50 Year Structural Warranty
A metal frame home is for the long-term. Building a metal frame is an investment for the future. Some suppliers back it up with a 50-year structural warranty that your home stands the test of time.
Cons
Costlier and More Labour Intensive
Due to the raw materials associated with its production, metal is always a costlier option. The metal building frame is more labour intensive too. Consequently, tradies charge more to work around metal when compared to timber. In general, this means that the cost for a metal frame home vs a timber frame home will be higher.
Negative Environmental Impact
Moreover, the high amounts of energy required in metal production do have a negative environmental impact. The metal production industry remains one of the major polluters on the planet. Metal mills leave a huge carbon footprint throughout every step of the metal production process.
Highly Corrosive
In a coastal environment, the use of metal frames is risky. Metal is a highly corrosive material for a building frame. The combination of wind, water, and sand can affect metal framing. While damage can be sustained, its negative impact can be handled by conducting regular building inspections.
What You Need to Know About Timber Framed Houses
A timber-framed house is a kind of house that uses a building frame structure of large posts and beams. These are joined with pegs or by other types of decorative joinery.
Usually, the walls of the structure are positioned on the outside of the timber frame. This leaves the timbers exposed for visual effect. Timber framing is strong, old, and so well-established that it is always used for building. It forms the basis of a building that will last for hundreds of years.
One of the big advantages of timber-frame construction is that it is so strong. It doesn’t need load-bearing walls cutting through the middle of the house. This way, you can design the layout in any configuration you want, including a totally open great room/dining room/kitchen/entry.
In open designs, the building frame connects the volumes and brings them down to a more human scale due to the warmth of the wood and the joinery. The skeleton of timbers also can be covered anyway you want, so your timber home can look like any other style of house and can fit in anywhere.
Pros and Cons of a Timber-Framed House
Pros
Tried and tested
You don’t need research to prove that timber frames work. Hundreds of years of building history prove that. It is still the more popular choice of building frame among Aussies.
Easy to Build With
Most homebuilders can find a solid and secure house with timber framing. It can easily be shaped on-site to suit modifications or changes in plans.
Warm and Safe
Timber is a natural insulator. It can gather heat in the day and slowly release it at night. Timber framing meets insulation standards without the need for thermal barriers or other special methods.
Timber provides solid framing foundations for a home. It also performs well in seismic testing with its ability to absorb movement and sudden tremors.
Cons
Might Rot
Compared to older homes, the timber used today is treated with preservative. As long as the timber is not rested in the water, then there’s nothing to worry about.
However, the risk of rot increases with timber frame compared to metal construction. Unless they’re built correctly, the risk is minimal. Besides, if you have that much water present, you’re still experiencing issues in the metal-framed home as well.
Risk of Termite Infestation
White ants or subterranean termites are a highly destructive timber pest. They cause major structural timber damage to properties in Australia. According to CSIRO Survey, 1 in 3 dwellings have termites within the property boundary. Most homes are risky, especially if there are trees within 100 metres of the building.
Though some of the modern homes use treated timber frames, there’s still a likelihood for termite infestation because of the internal timber materials (kitchen joinery or skirtings\architraves). To prevent this from happening, we suggest you have termite barrier systems.
Termite barrier systems are designed to help keep termites out of your home. Effective Building & Consultancy do this by reducing entry points or using products to control active termite colonies. We install termite barriers either for the pre-construction or post-construction process.
Termite barriers come in a wide variety of forms. Physical, non-chemical barriers include basaltic particle barriers and stainless steel mesh barriers. Chemical versions include soil treatments and plastic barriers treated with termiticide.
Sound Transmission
A timber frame won’t resist sound transmission. However, it’s possible to use costlier discontinued construction methods or add insulation or soundproof materials to reduce sound transmission.
They’re Too Lightweight
Some people complain about timber frame houses don’t feel “solid” like traditional metal construction. The reason may be because you need to locate a timber stud when hanging pictures or putting up shelves.
People Don’t Like Them.
There are people out there who’ll never like timber frame. As an inspector, I found that some already have a stigma against timber frame design. Some said that its lightweight issue seems to be a difficult one to get over.
Still Can’t Decide on Building Frame?
It’s not easy to choose between a metal frame or a timber frame houses. However, Effective Building & Consultancy can provide you with professional advice on which building frame to use for a specific house design for a certain location.
We will consider all your needs and the factors that make a building frame a suitable choice. Whatever is the case, we will ensure that our recommendations comply with Australian Standards.
For more information about choosing a building frame, visit our Help Centre.
Technology continues to evolve at an exponential pace, and there are many tools, systems, and services that need to understand Read more
Buying a new home in New South Wales may be a top goal for you to accomplish soon. Having a Read more
Building inspection Sydney by EBC will give you a full assessment of the property. We usually do combine building and Read more





